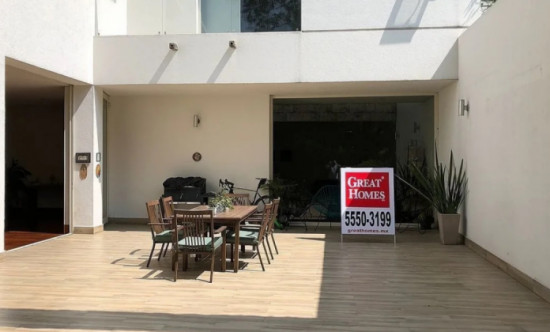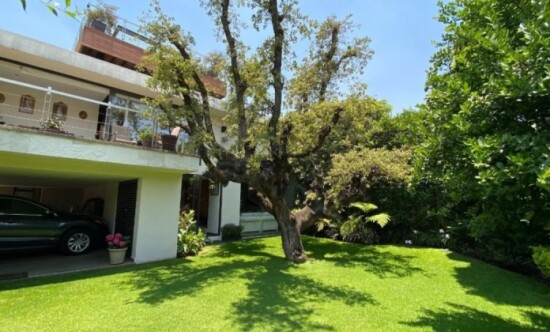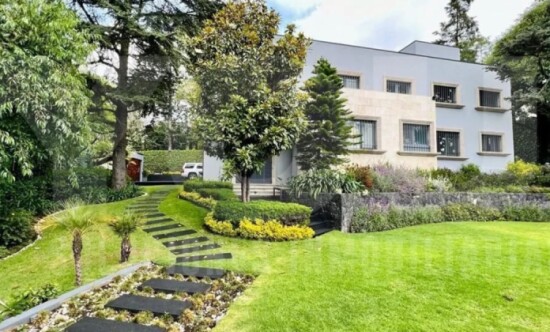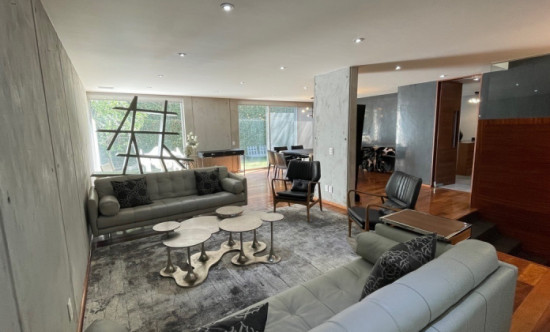Description
625 m2 in condominium of 3 houses
One of a kind in the area!
4 bedrooms with bathroom and dressing room
Dining room
Study
Game room
2 half baths
Private garden (38.89mts2)
2 balconies
Terrace
Roof garden (83.34 mts2)
4 parking spaces
Laundry room
Service room
Store
RESIDENTIAL COMPLEX: three houses within an exclusive condominium, with a central patio, fountains and guardhouse.
LOCATION: privileged area south of Mexico City, in the heart of Fuentes del Pedregal, practically next to Los Ilusos Park and 700 meters from Macondo Playground. With the best services within 1km, such as Hospital Ángeles del Pedregal, ARTZ Shopping Center, Superama, Petco, Office Depot, San Pablo pharmacy and Starbucks. Near Lomas del Pedregal. Easy access to the North and South Peripheral, second floors and via Santa Fe. Surrounded by the best private schools in the south of the city such as Sagrado Corazón, ITAM, Highlands, Liceo Mexicano Japones and Simón Bolívar.
ARCHITECTURE: a project characterized by warmth, versatility and spaciousness in double-height spaces, natural lighting and an elegant modern style, come together to satisfy the most demanding tastes.
INTELLIGENT and SUSTAINABLE RESIDENCE: Rainwater reuse system, WiFi network integrated throughout the house, audio system via bluetooth, heating equipment with thermostat, automatic lighting of lights from your cell phone, each floor is intercommunicated with each other. Fully equipped kitchen with TEKA brand appliances.
LUXURY MATERIALS from a selection of the highest quality materials, combining natural textures and colors to create unique spaces with: Athens Gray marble, all carpentry in American Walnut, engineered floor in Parota Africana and bathrooms in Carrara marble.
SECURITY: 24/7 remote video surveillance and booth with a face-to-face security guard.
DISTRIBUTION
BASEMENT (95.36 m2)
4 parking spaces
Maid's room with full bathroom (independent access)
Lobby
Laundry room
Drying yard
Game room / TV room
Guest bathroom
Store
Exterior staircase to access private garden
GROUND FLOOR (108.96 m2)
Main lobby
Half guest bathroom
Kitchen equipped with: gas oven, microwave oven, coffee maker, dishwasher, hood and refrigerator. All TEKA brand
Dining room
Room with 7 meters high (double height)
Fireplace
Yard
FIRST LEVEL (95.36 m2)
Study
Master Suite 1 with bathroom, dressing room and balcony
SECOND LEVEL (98.67 m2)
Master Suite 2 with bathroom, dressing room and balcony
Bedroom 3 with bathroom, dressing room and terrace shared with Rec 4
Bedroom 4 with bathroom, dressing room and terrace shared with Rec 3
THIRD LEVEL (83.34 m2)
Roof garden.
With option to build a bathroom and barbecue. EasyBroker ID: EB-FQ8940
Features
-
Air Conditioner
-
Balcony
-
Fireplace
-
Equipped Kitchen
-
Terrace
-
Patio
-
Garden
-
24 hour security




